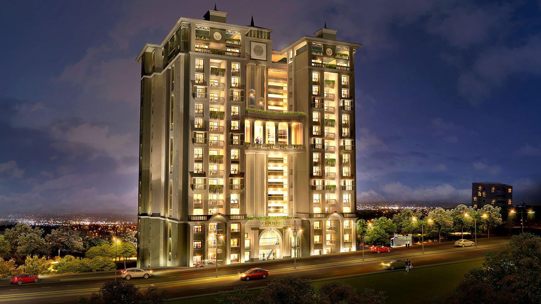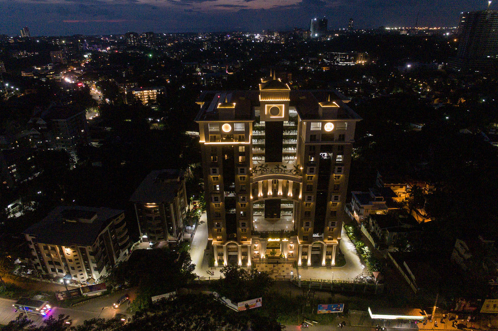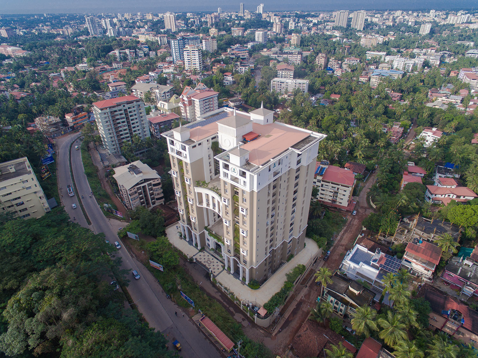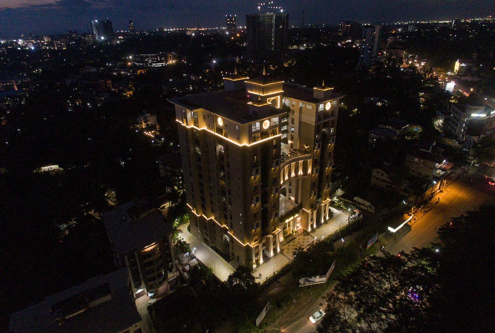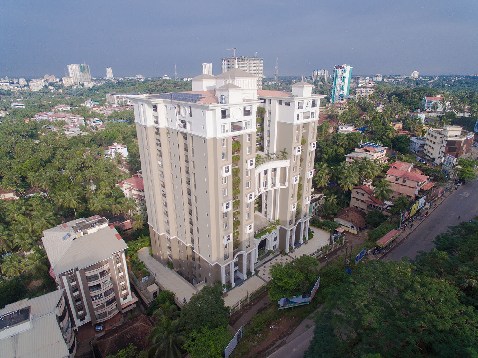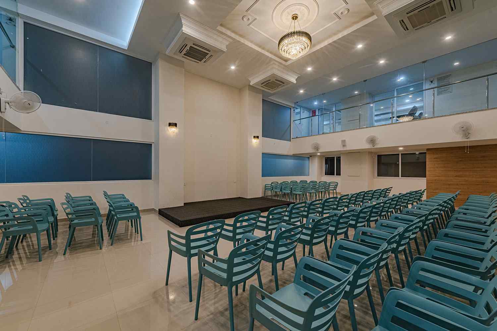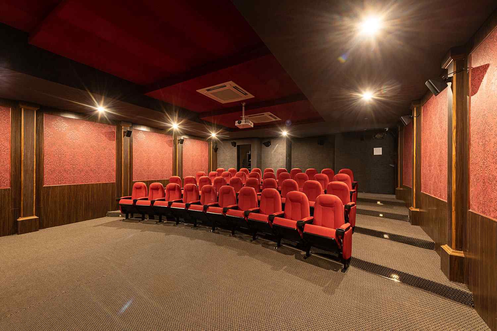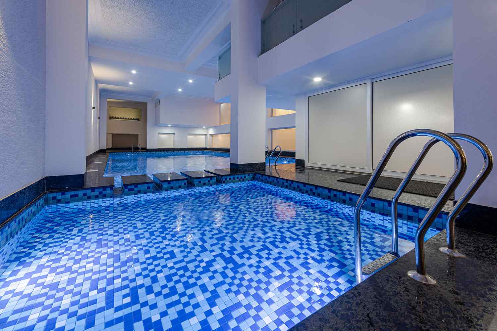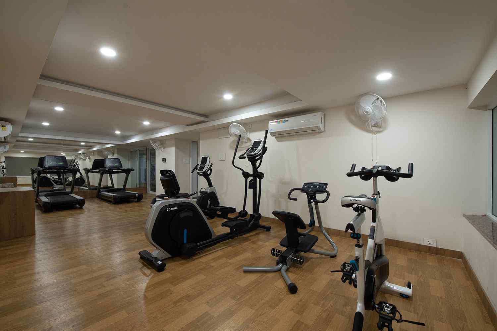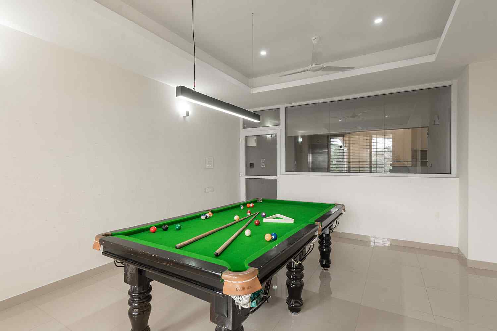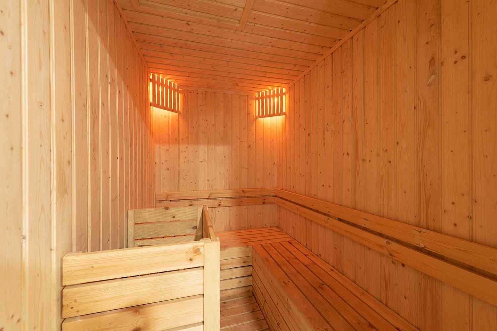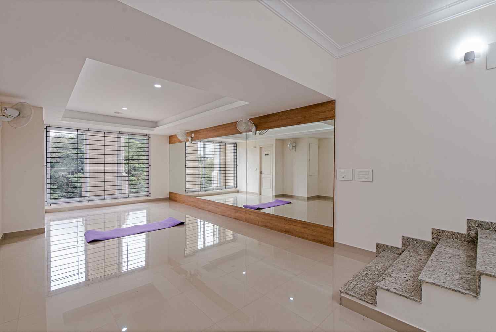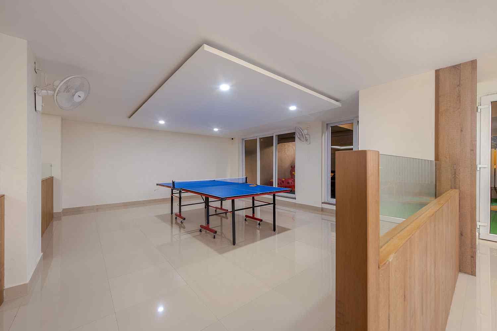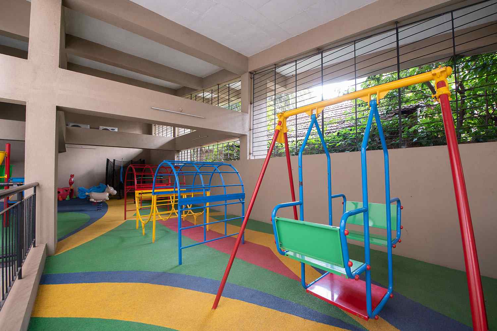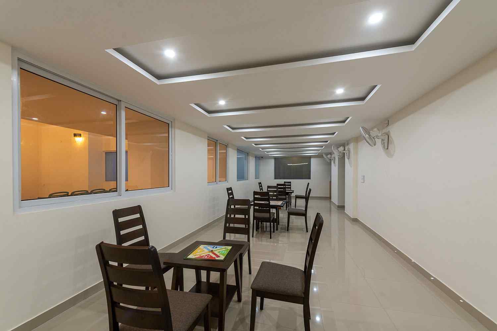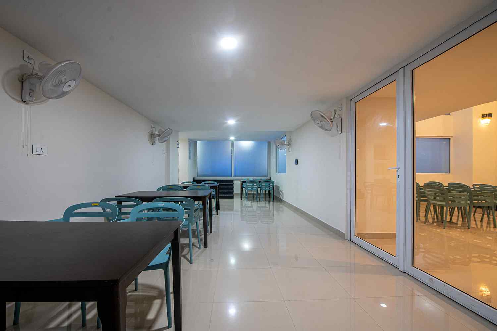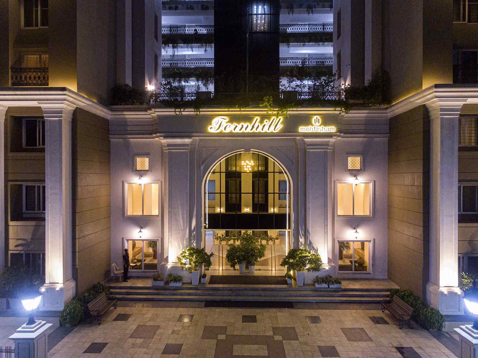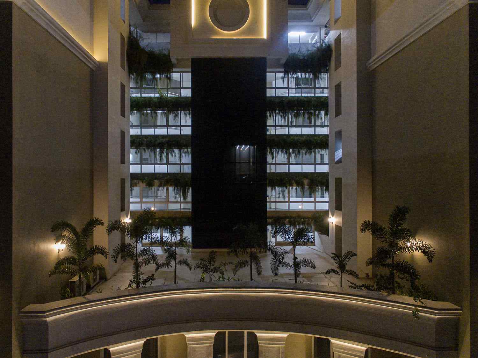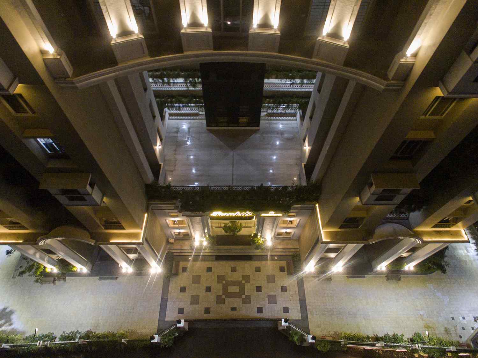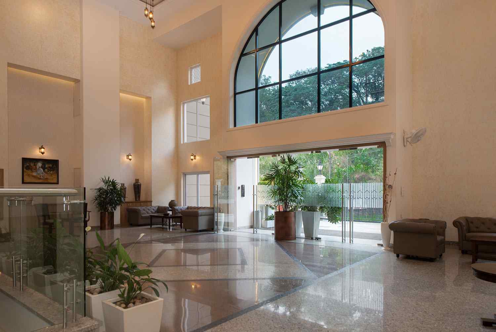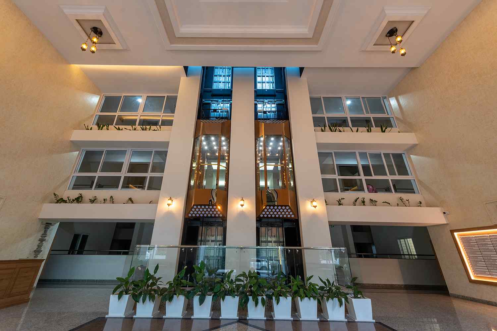
SUPER LUXURY 2, 3 & 4 BHK APARTMENTS
2 BHK – 1625 Sft | 3BHK – 2115/2035 Sft | 4 BHK – 2735/2675 Sft
RERA NO. PRM/KA/RERA/1257/334/PR/171026/000588
Fernhill is an ultra modern haven that spells opulence and splendor. Its aesthetically designed spaces reflect the everlasting charm of the colonial era and grants an authentic touch of aristocracy. As a unique concoction of expertise and imagination, Fernhill ends the quest for premium space.
Nestled gloriously In the urbane, yet serene environs of Nanthur, Fernhill offers a host of luxuries to suit the refined tastes of the crème de la crème.
.Amenities
Location
-
Schools
• Padua High school – 800 m • St Agnes School - 1.2 km • St Theresa’s School – 1.4 km • Lourdes Central School – 2.7 km
-
Hospitals
• S.C.S Hospital – 1.4 km • Colaco Hospital – 1.6 km • Unity Hospital – 2.5 km
-
Retail
• City Centre Mall – 3.0 km • Bharath Mall – 3.3 km
-
Connectivity
• Mangaluru Central Railway Station– 3.8 km • Mangaluru Junction Railway Station- 3.9 km • Mangaluru International Airport – 11.3 km
Gallery
Specifications
- SEPARATE ENTRANCE TO KITCHEN FROM FOYER for 2&3 bedroom apartment and direct additional entry to utility area for 4 bedroom apartment.
- LANDSCAPED BALCONIES* WITH DRIP IRRIGATION SYSTEM
- DESIGNER POLISHED TEAKWOOD MAIN ENTRANCE DOOR with DECORATIVE FEATURES for all apartment.
- VIDEO DOOR PHONE SYSTEM*(HIKVISION make) at entrance door of all apartments.
- Superior quality VITRIFIED FLOOR TILES inside the apartment (1m X 1m).
- TREATED ECO FRIENDLY timber door frames and MOULDED SKIN DOOR SHUTTERS for rooms and toilets with SUPERIOR LOCKS for all doors.
- U.P.V.C. 3 TRACK SLIDING DOORS for Balconies, WINDOWS ( with MOSQUITO NET).
- CEILING FANS(USHA make) and TUBE LIGHTS (LED) (PHILIPS make) for all living / bed rooms and EXHAUST FANS(USHA make) for toilets and kitchen.
- PREMIUM RANGE MODULAR ELECTRICAL SWITCHES. (LEGRAND Arteor make).
- P.O.P DECORATIVE CORNICE in Foyer, Living & Dining room of all apartments.
- PUTTY FINISHED PLASTIC EMULSION painting for ceiling & walls.
- CABLE T.V./D.T.H point.
- RETICULATED GAS connection in the kitchen for all the apartments.
- DESIGNER GLAZED TILES for toilets 1’0” X 2’0” (full height) and kitchen (2’0” above platform).
- GLASS PARTITION FOR SHOWER in master bed toilet and GRANITE COUNTER WASH BASIN in all toilets.
- PREMIUM RANGE WHITE SANITARY WARE in all the toilets. (ROCA/PARRYWARE make)
- PREMIUM RANGE C.P. PLUMBING FITTINGS. (ROCA/PARRYWARE make)
- GRANITE PLATFORM with STAINLESS STEEL SINK (45”) (NIRALI make) in kitchen.


