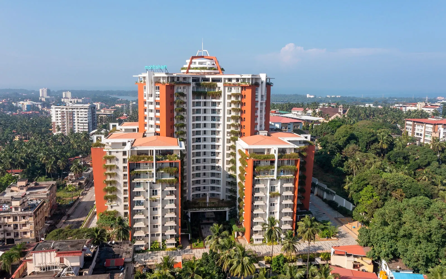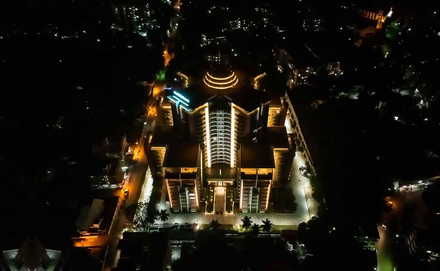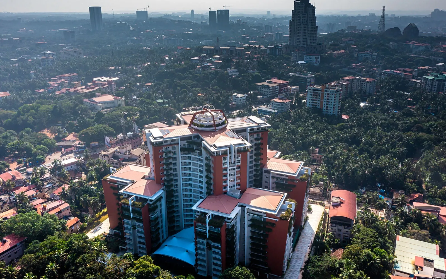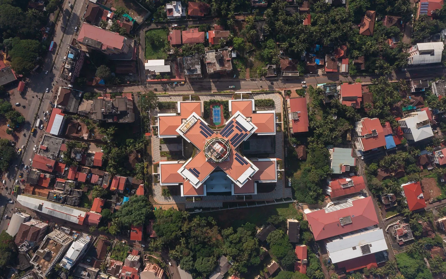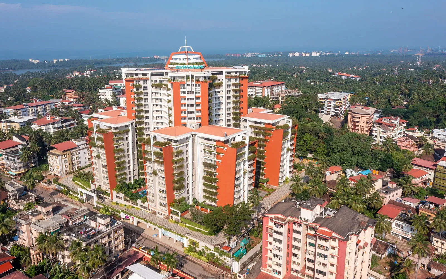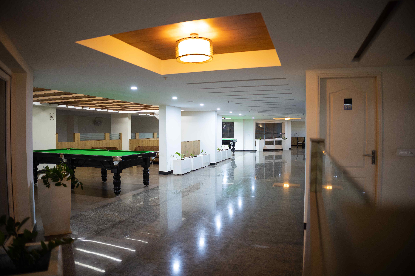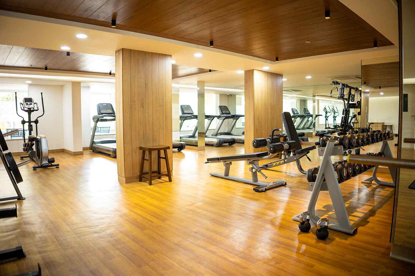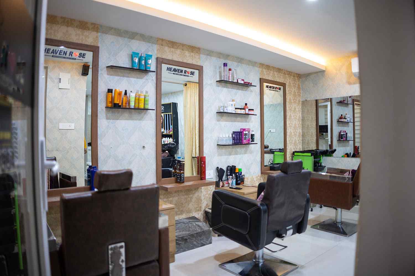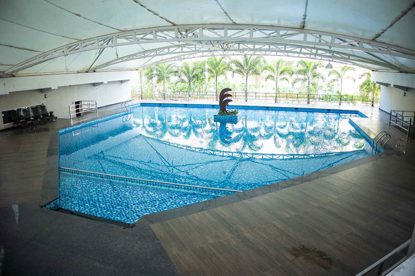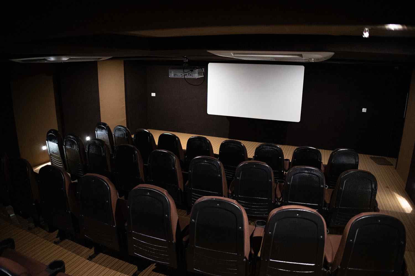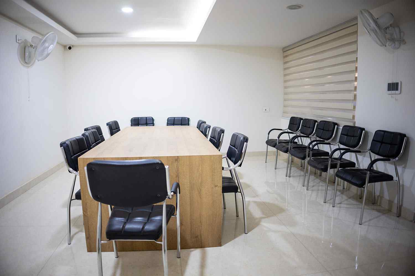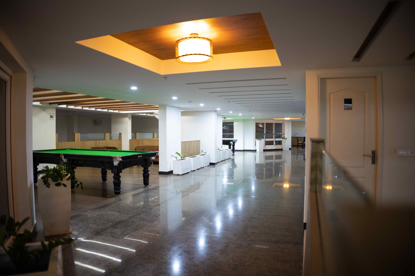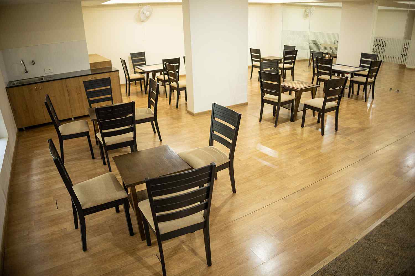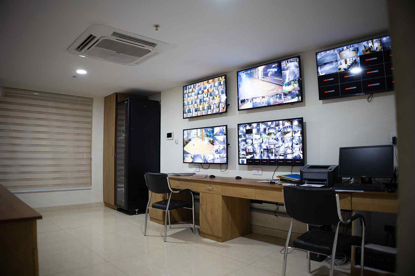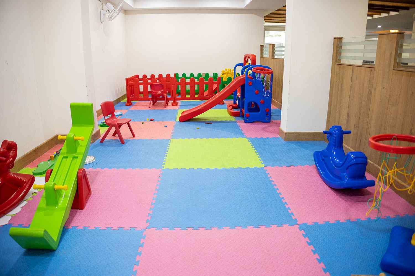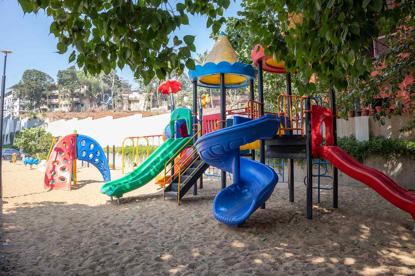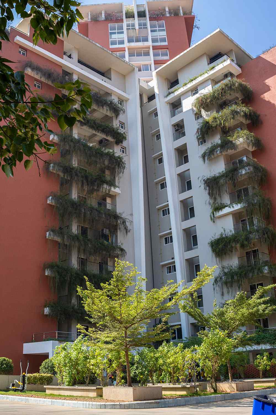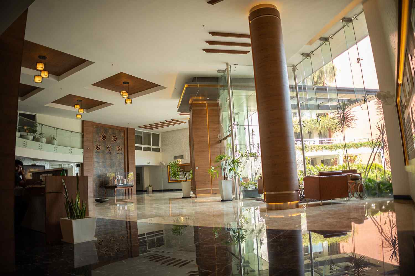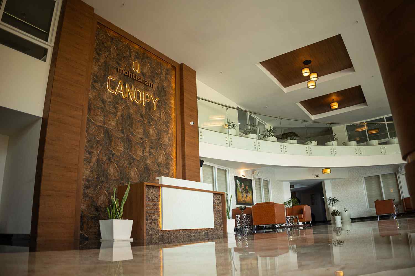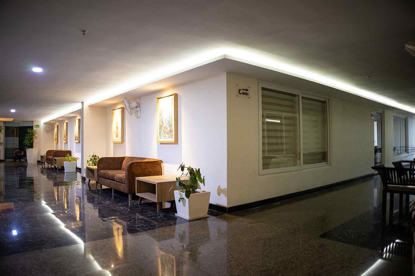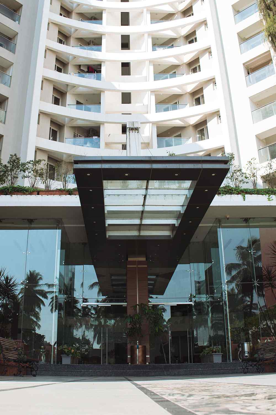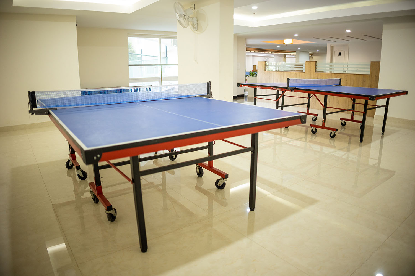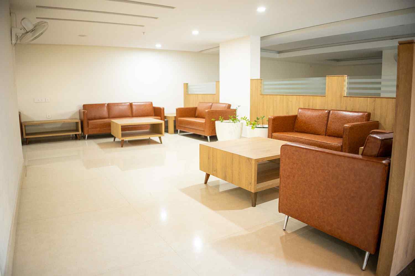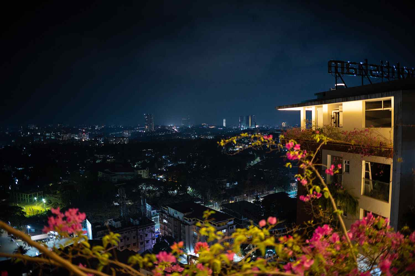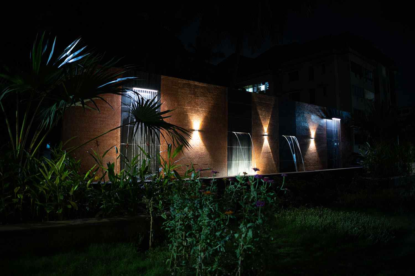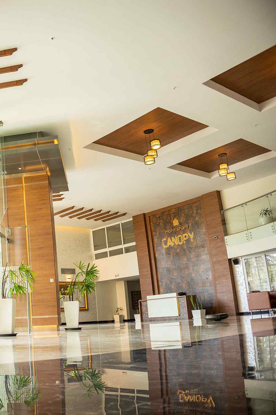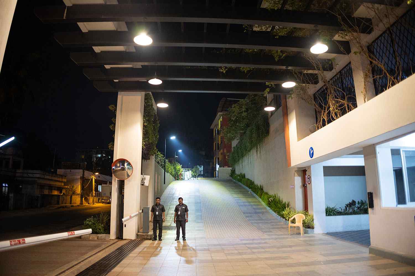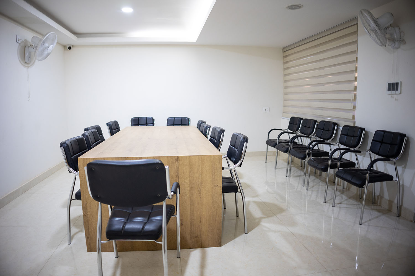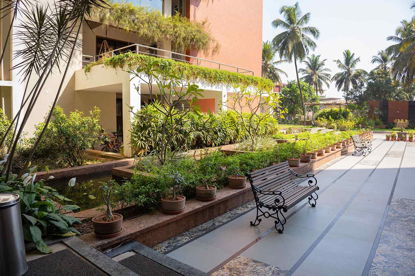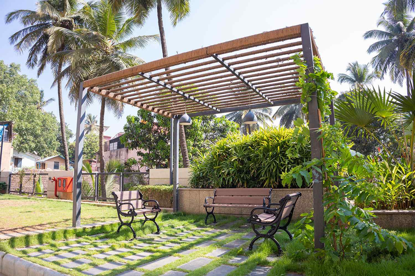
SUPER LUXURY 2, 3, 4 & 5 BHK APARTMENTS
2BHK - 1595 Sft | 3 BHK - 2200 Sft | 4 BHK - 3480/4400 Sft | 5BHK – 3420 Sft
‘Canopy’ offers 264 luxury apartments with the highest quality amenities and facilities, combining a perfect blend of affluence and elegance without compromising on sustainability. The architecture of ‘Canopy’ incorporates the best of natural lighting, cross ventilation, comforting privacy, and optimum use of available space.
Set in the peaceful up-market residential locality of Urwa Store, Mangaluru, Canopy offers the luxury of a serene retreat in the heart of the city, with all your urban living needs just across the street. Centrally located, life at Canopy is luxury and leisure at its best. A world of charm and tranquility awaits you at Canopy.
.Amenities
Location
-
Schools
SDM School – 1.3 km Ladyhill Victoria Girls School - 1.5 km St Aloysius English Medium School – 1.8 km Canara High School – 1.9 km
-
Hospitals
A.J Hospital & Research Centre – 2.3 km Yenepoya Specialty Hospital – 4.0 km Wenlock District Hospital – 4.4 km
-
Retail
Bharath Mall – 2.3 km City Centre Mall – 3.8 km
-
Connectivity
Mangaluru Junction Railway Station– 9.4 km Mangaluru International Airport – 10.6 km
Gallery
Specifications
APARTMENT HIGHLIGHTS
- SEPARATE ENTRANCE DOOR TO UTILITY ROOM for all 3-bed room and larger Apartments.
- LANDSCAPED BALCONY FOR EACH APARTMENT WITH DRIP IRRIGATION SYSTEM.
- DESIGNER POLISHED TEAKWOOD ENTRANCE DOOR with DECORATIVE FEATURES to each apartment.
- VIDEO DOOR PHONE SYSTEM * for every Apartment with INTERCOM FACILITY (Honey Well Make)
- Superior quality VITRIFIED FLOOR TILES inside the Apartment (1m X 1m).
- TREATED ECO FRIENDLY TIMBER DOOR FRAMES and MOULDED SKIN DOOR SHUTTERS for rooms and toilets with SUPERIOR LOCKS for all doors.
- U.P.V.C. SLIDING DOORS for Balconies, U.P.V.C. WINDOWS (with MOSQUITO NET) & VENTILATORS.
- TOUGHENED GLASS & STAINLESS-STEEL RAILINGS for balconies.
- CEILING FANS and LED TUBE LIGHTS for all living / bed rooms and EXHAUST FANS for toilets and kitchen.
- PREMIUM RANGE MODULAR ELECTRICAL SWITCHES (Legrand Make).
- P.O.P DECORATIVE CORNICE in Foyer, Living & Dining room of all apartments.
- PUTTY FINISHED PLASTIC EMULSION painting for ceiling & walls.
- Provision for CABLE T.V / D.T.H / TELEPHONE connectivity.
- RETICULATED GAS connection in kitchen for all apartments.
- DESIGNER GLAZED TILES for toilets 1’0” X 2’0” (full height) and kitchen (2’0” above platform).
- GLASS PARTITION FOR SHOWER in Master bed room toilet and GRANITE COUNTER WASH BASIN in all toilets.
- PREMIUM RANGE WHITE SANITARY WARE in all the toilets (ROCA make).
- PREMIUM RANGE C.P. PLUMBING FITTINGS for toilets, kitchen & dining (ROCA & Parry ware Make).
- GRANITE PLATFORM with STAINLESS STEEL SINK (45”) for kitchen.


