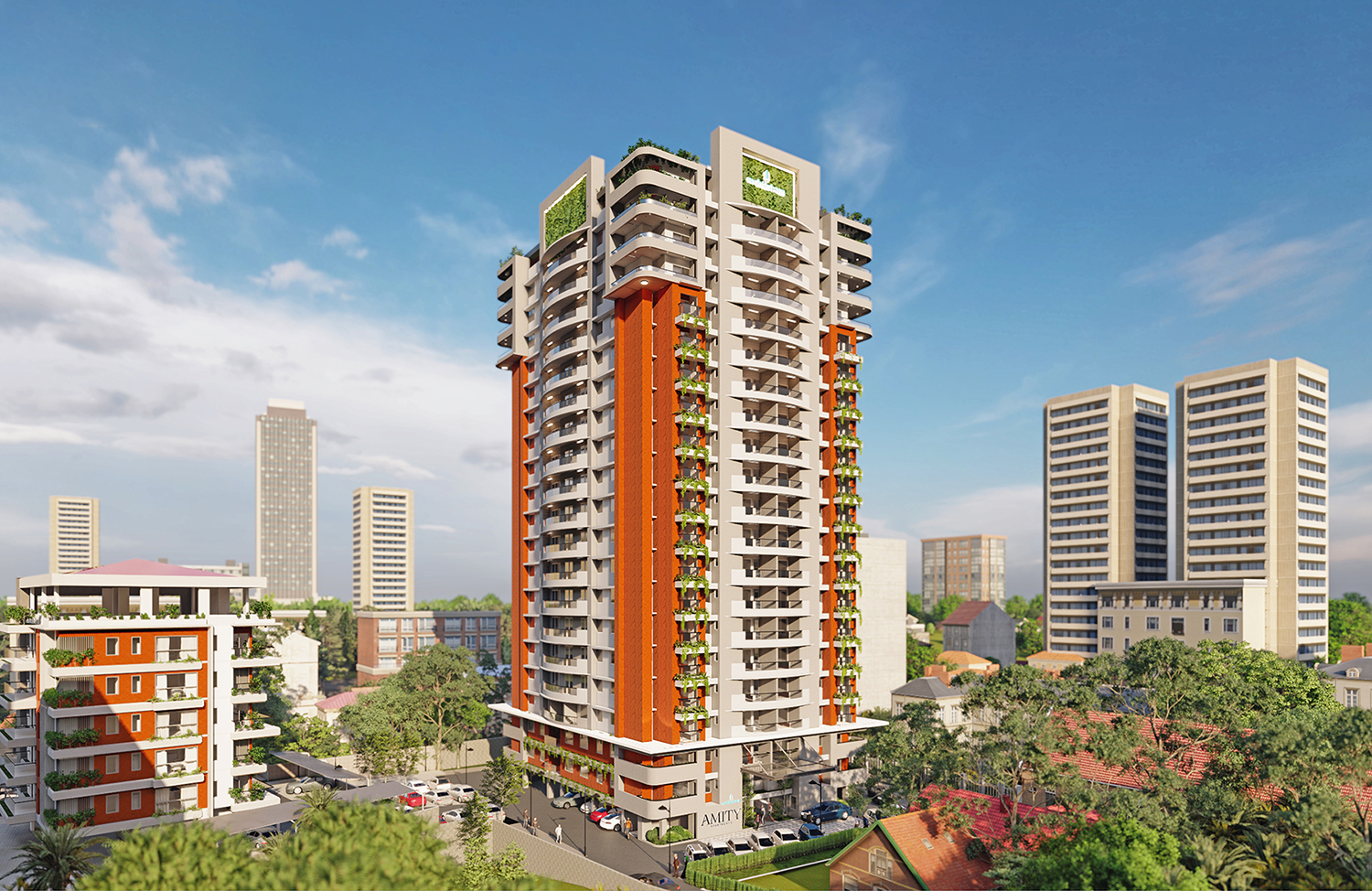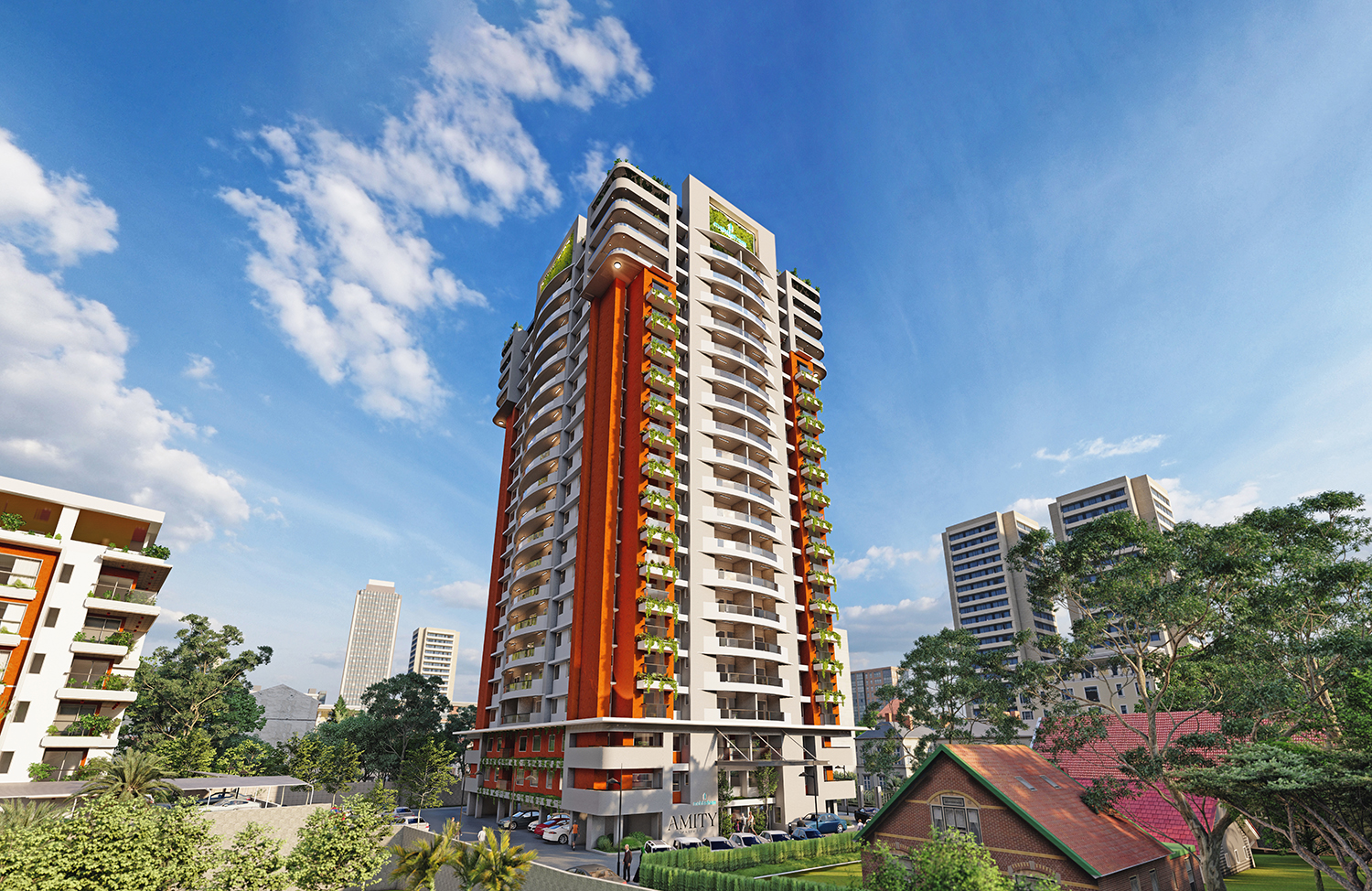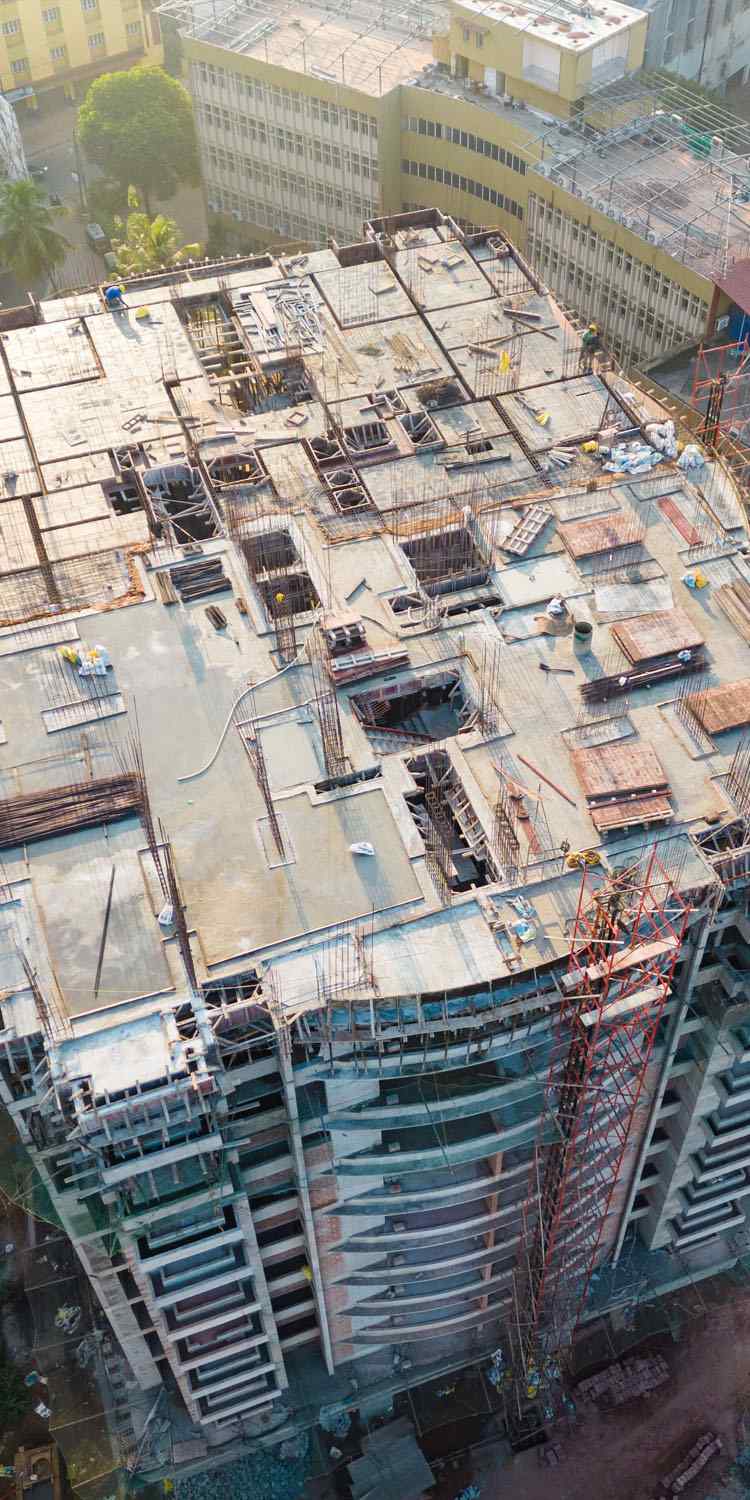
LUXURY 2, 3, & 5 BHK APARTMENTS
2 BHK – 1420 Sft | 3BHK – 1665 Sft |5 BHK – 3085 Sft
RERA NO. PRM/KA/RERA/1257/334/PR/230522/004895
Amity is the latest offering from Mohtisham, conceived for those who appreciate the attention to detail. It has everything of exemplary standards with all civic needs such as Educational Institutions, Health care facilities, Places of worship, Shopping and leisure activities just across the road.
Centrally and conveniently located right next to Mangaluru Central, Attavar, life at Amity is luxury and leisure at best.
.Location
-
Schools
• Milagres School – 800 m • St Mary’s School– 1.1 km • St Ann’s School – 1.8 km • St Gerosa’s School – 1.9 km • Carmel School – 2.0 km
-
Hospitals
• Wenlock District Hospital – 700 m • KMC Hospital – 750 m • Athena Hospital – 850 m • Unity Hospital – 1.4 km • Yenepoya Specialty Hospital – 1.4 km
-
Retail
• City Centre Mall – 1.7 km • Fiza by Nexus Mall – 1.7 km • Bharath Mall – 3.2 km
-
Connectivity
• Mangaluru Central Railway Station– 400 m • Mangaluru Junction Railway Station- 4.5 km • Mangaluru International Airport – 14.6 km
Gallery
Specifications
APARTMENT HIGHLIGHTS
- LANDSCAPED BALCONY FOR 3 BHK APARTMENTS WITH DRIP IRRIGATION
SYSTEM. - DESIGNER POLISHED TEAKWOOD ENTRANCE DOOR with DECORATIVE FEATURES.
- Superior quality VITRIFIED FLOOR TILES inside the Apartment (80cmx80cm).
- TREATED ECO FRIENDLY TIMBER DOOR FRAMES and LAMINATED HARDWOOD FLUSH DOOR SHUTTERS for rooms and toilets with SUPERIOR LOCKS for all doors.
- U.P.V.C. SLIDING DOORS for Balconies, U.P.V.C. WINDOWS (with MOSQUITO NET)& VENTILATORS.
- TOUGHENED GLASS & STAINLESS-STEEL RAILINGS for balconies.
- PREMIUM RANGE MODULAR ELECTRICAL SWITCHES.
- P.O.P DECORATIVE CORNICE in Foyer, Living & Dining room.
- PUTTY FINISHED PLASTIC EMULSION painting for ceiling & walls.
- Provision for CABLE T.V / D.T.H / TELEPHONE connectivity.
- RETICULATED GAS connection or city gas connection in kitchen and in toilets (for hot water geyser).
- DESIGNER GLAZED TILES for toilets (full height) and kitchen (2’0” above platform).
- GRANITE COUNTER WASH BASIN in all toilets.
- PREMIUM RANGE WHITE COLOURED SANITARY WARE in all toilets.
- PREMIUM RANGE C.P. PLUMBING FITTINGS for toilets, kitchen & dining.
- GRANITE PLATFORM with STAINLESS STEEL SINK (45”) for kitchen.




